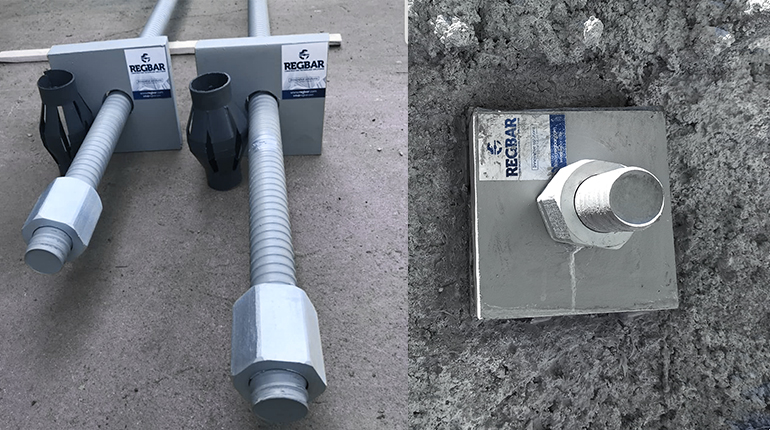High-rise construction presents unique engineering challenges that demand innovative solutions to maximize structural performance while minimizing material usage and construction costs. Modern skyscrapers require structural systems that efficiently transfer loads through multiple stories while providing architectural flexibility and construction economy. Post-tensioning technology has emerged as a critical tool for achieving these objectives, with PT Bars as the backbone of many advanced structural systems in tall buildings.
Space-saving structural design
Post-tensioning enables engineers to create thinner floor slabs and beams without compromising structural capacity. Traditional reinforced concrete systems require substantial section depths to resist bending moments and control deflections in high-rise buildings. Post-tensioned elements achieve the same structural performance with reduced cross-sectional areas, leading to a lighter overall building weight. This weight reduction creates cascading benefits throughout the entire structural system.
- Lighter floors reduce the cumulative load’s columns, and foundations must support them, allowing for smaller column sizes and more economical foundation designs. The reduced material consumption lowers construction costs and decreases environmental impact through reduced concrete and steel usage.
- Thinner floor systems also increase the height of each story, enabling architects to accommodate more floors within height-restricted zones or provide enhanced interior space quality. This efficiency gain becomes particularly valuable in urban environments where zoning restrictions limit building height.
Achieving longer clear spans between columns creates more flexible floor plates that accommodate diverse tenant requirements. High-rise buildings often house different functions on various floors, from open office spaces to retail areas and mechanical equipment rooms. Long-span post-tensioned floors provide the adaptability needed for these varied uses, maximizing usable floor area and enhancing rental potential.
Accelerating construction schedules
The construction process for post-tensioned high-rise buildings often proceeds more rapidly than conventional methods. Post-tensioning allows earlier removal of formwork and shores, enabling faster floor-to-floor construction cycles. Construction crews begin work on upper levels while lower floors still complete their post-tensioning operations. The reduced concrete volume in post-tensioned elements also decreases curing time and concrete placement duration. Smaller concrete pours are completed more quickly with fewer trucks and workers, reducing construction site congestion and improving safety conditions. This streamlined approach helps developers achieve earlier occupancy dates and a faster return on investment.
Delivering superior seismic resilience
Post-tensioned structural systems perform exceptionally during seismic events, which is particularly important for high-rise buildings in earthquake-prone regions. The pre-compression forces help concrete sections remain intact during ground motion, maintaining structural continuity and preventing progressive collapse scenarios that devastate tall buildings. Unbonded post-tensioning systems can provide self-centring capabilities that help buildings return to their original position after seismic loading. This characteristic reduces permanent building damage and minimizes post-earthquake repair costs, making buildings more resilient and economically viable in seismic zones.
The enhanced durability of post-tensioned systems also extends building service life. Properly designed and installed post-tensioning reduces concrete cracking and provides better protection against environmental factors such as chloride penetration and carbonation. It translates into lower maintenance costs and long-term building value over decades of operation. Post-tensioned transfer beams and girders enable dramatic architectural features such as cantilevers, sky bridges, and setbacks impractical with conventional reinforced concrete. These elements allow architects to create distinctive building profiles while maintaining structural efficiency and meeting complex urban design requirements.

